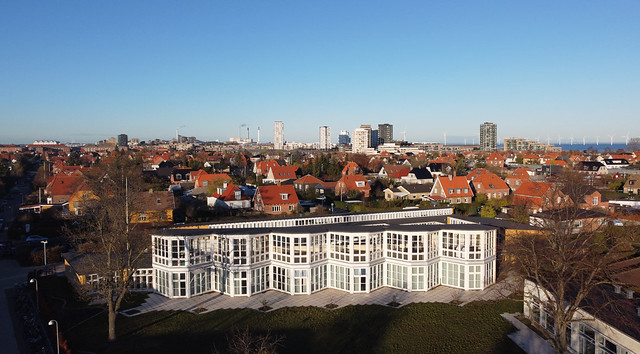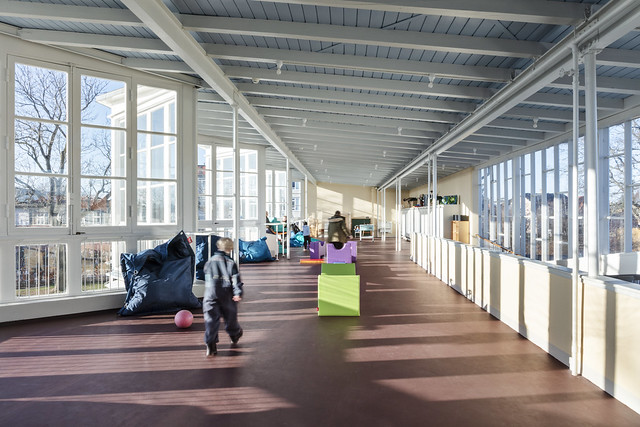Friluftsskolen Open-Air School
Friluftsskolen Open-Air School in Copenhagen, built in 1938, was designed with a focus on light, health, fresh air and proximity to nature. The design by the Danish architect Kaj Gottlob aimed to prevent the development of tuberculosis in children, reflecting health concerns of the period. The school was listed as a first-grade building in 1990 by the Danish Agency for Culture and Palaces due to its architectural and pedagogical significance. The restoration project for the building aimed to balance conservation values with the contemporary functional needs of a school for children with motor disabilities. The project was financed by various administrations at the Municipality of Copenhagen.
Friluftsskolen was designed as a day school where sick or disabled children received auxiliary education, meals, rest, as well as medical care. The building is characterised by its ceramic tiles, linoleum and asphalt floors, veneered doors, plastered walls painted in colours inspired by Le Corbusier’s colour palette, glass facades and window systems that could be ingeniously opened and provide ventilation. Functions were clearly separated and grouped around a large inner courtyard: a south wing with six pavilion-like classrooms, – with the dormitory on the first floor; a north wing with rooms for health and hygiene; and, finally, to the east, a building for treatment and gymnastics. It is a masterpiece of functionalist school architecture.
Though the school remained in use, the building needed renovation. Many of its historical details had been lost due to insufficient maintenance as well as some adaptations to meet new functions.
The goal of the restoration team was to preserve the purpose and function of the school while once again making the buildings appear full of light, colours and air. Extensive research was carried out to restore Gottlob’s original colour scheme. One of the most remarkable features of the restoration process is that it involved a thorough process of user collaboration across all professional groups to balance conservation priorities with the needs of the teachers and children. Efforts were made to create and restore pedagogical and architectural features, for example, by moving the new modern functions to suitable rooms rather than rebuilding rooms so that they conflict with the original design.
The restoration project has preserved and strengthened the original ideas about outdoor and indoor spaces, light and fresh air, and can serve as inspiration for other European open-air schools.
“This beautiful project demonstrates the significance of architecture for health and well-being. It has helped revitalise and reinstate the original concept of the building, showing that health is a holistic matter and that architecture has a part to play in this”, the Awards’ Jury said.
“The restoration process of the Open-Air School (“Friluftsskolen”) in Copenhagen was inclusive and can serve as a model for other schools in Europe, especially in the post-COVID era. It can also serve as a strong example for the contemporary design of schools. The restoration is based on good research with a very well-documented process”, the Jury added.
More information
Contact: Jacob Ingvartsen | jin@nsark.dk | www.nsark.dk/projekt/friluftsskolen



